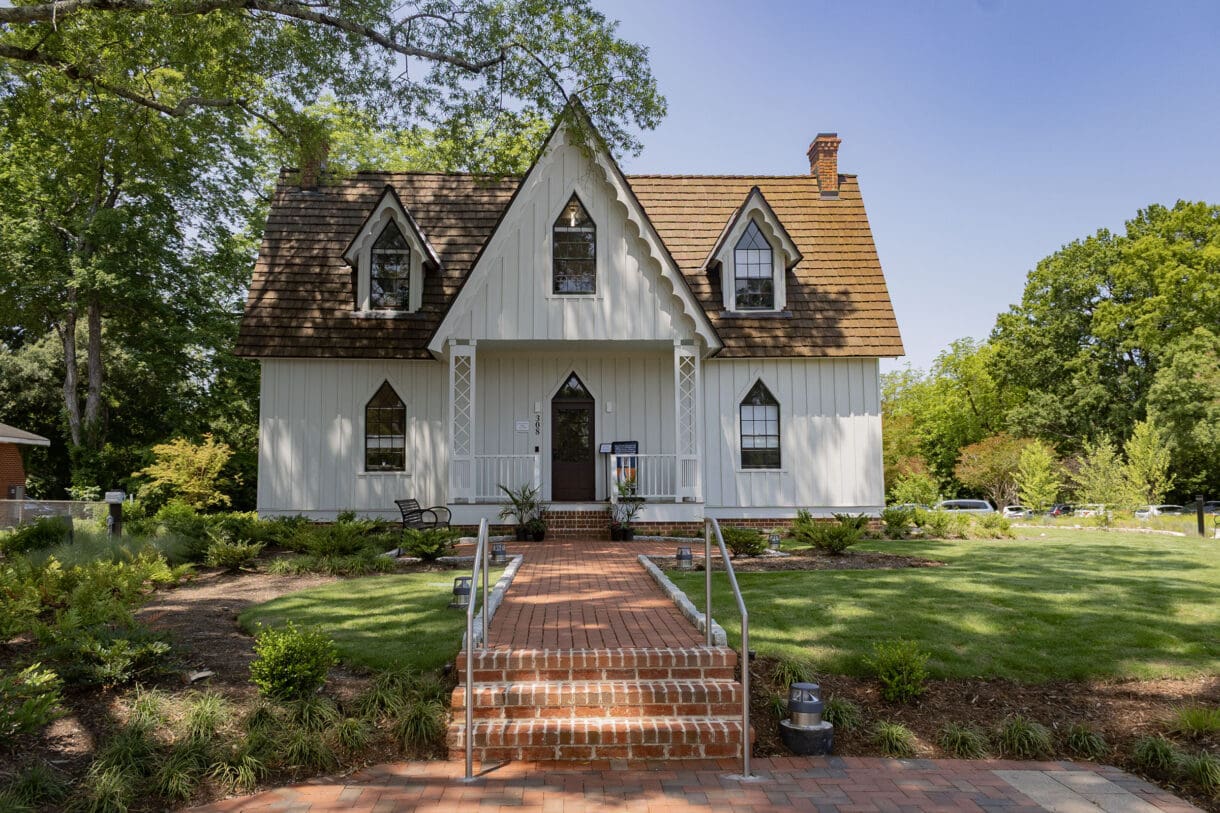
The Ivey-Ellington House has captured attention in Cary, North Carolina, not just for its unique architectural style, but for the Town’s effort to preserve and relocate it. As the second-oldest remaining structure in Cary, the house predates the Town itself.
We sat down with WithersRavenel’s Director of Design, Daniel Whatley, PLA, ASLA, to learn more about why this historic structure matters, how it was moved and updated, and what its future holds.
Q: From a practical standpoint, why preserve and move the Ivey-Ellington House rather than tear it down and build something new?
Daniel:
That’s a fair question, and one we hear often. The Ivey-Ellington House is one of only two remaining examples of Gothic Revival cottage architecture with original board and batten siding in Wake County. This rare distinction earned it a spot on the National Register of Historic Places.
Very few historic structures remain in Cary today, and the Ivey-Ellington House, built around 1870, is one of them. In fact, it’s even older than the Town of Cary itself. When the Town entered into an agreement to develop the property on West Chatham Street, where the home had stood for over 150 years, it became clear the house would need to be moved in order to be preserved.
The new location, across from the future Downtown Cary Park on South Academy Street, is far more prominent than its former setting. Previously, the house was set back from the road and increasingly overshadowed by surrounding development. Now, its placement helps it stand out as a centerpiece of Cary’s evolving downtown.
Q: What role did your team play in the relocation and adaptation of the Ivey-Ellington House?
Daniel:
WithersRavenel was involved in several key aspects of the project. We handled the site planning, stormwater design, landscape architecture, and guided the Town through necessary approvals.
The new site is designed to be both functional and beautiful. Beneath the surface, we integrated modern stormwater technology, including a system that channels runoff into a rain garden. A footbridge over this feature serves both a practical and symbolic purpose, blending engineering with an immersive visitor experience.
We also incorporated ADA accessibility features and designed robust gardens, walkways, and plazas that allow visitors to walk around the home and view it from all sides. The landscaping design was a collaborative process involving Town staff, our team, and a local horticulturist who advised on historic plant varieties and appropriate aesthetic elements.
Q: Historic places often evoke strong emotions. Why do you think that is?
Daniel:
Historic structures carry with them the stories and character of the past. They may have been the setting for important events, or simply the backdrop to everyday life. They act as a physical thread between generations, connecting us to the roots of our communities. It’s that sense of continuity that resonates so strongly.
Q: What is it about historic architecture that creates such a deep human connection?
Daniel:
There’s something deeply meaningful about buildings that were handcrafted by local artisans using local materials. Unlike modern construction, where components are often mass-produced and shipped from all over the world, historic structures tend to have a smaller, more intimate scale and finely crafted details. The use of natural materials also speaks to our innate connection to the environment. These characteristics give historic buildings a “timeless” quality that feels both familiar and comforting.
Q: How did your team use modern technology and innovation to update the Ivey-Ellington House while preserving its historical integrity?
Daniel:
That balance was critical. Since the house was originally built as a residence, it wasn’t designed for the occupancy loads or accessibility standards of commercial or public use. We had to strengthen its structural capacity and bring all systems, electrical, plumbing, and HVAC, up to code.
We hid most of the structural upgrades and mechanical systems under a new foundation. This allowed us to preserve the original plaster walls and baseboards. For climate control, we used an efficient VRV (Variable Refrigerant Volume) system, which lets each office space be individually adjusted for comfort.
The roof also underwent major restoration. We removed a non-historic metal roof, rebuilt the chimneys, and replaced the original wood shingles with synthetic ones that mimic the historic look while requiring much less maintenance. This is a great example of how modern materials can support historic preservation.
Q: The board and batten siding is beautiful—some might assume it’s brand new. What’s the story there?
Daniel:
It’s actually original—150-year-old pine! While board and batten is currently popular in contemporary architecture, this is the real deal. The siding was carefully restored during the preservation process and is now ready to last another 150 years. It’s a striking example of how preserving the past can still align with modern design aesthetics.
Learn More
The relocation and revitalization of the Ivey-Ellington House is a testament to what’s possible when thoughtful design meets a deep respect for history. From site planning and stormwater engineering to landscape architecture and community collaboration, WithersRavenel played a vital role in bringing this vision to life.
If you’re interested in learning more about how WithersRavenel helps communities preserve their past while designing for the future, explore our Design + Planning Services or connect with our team today.

