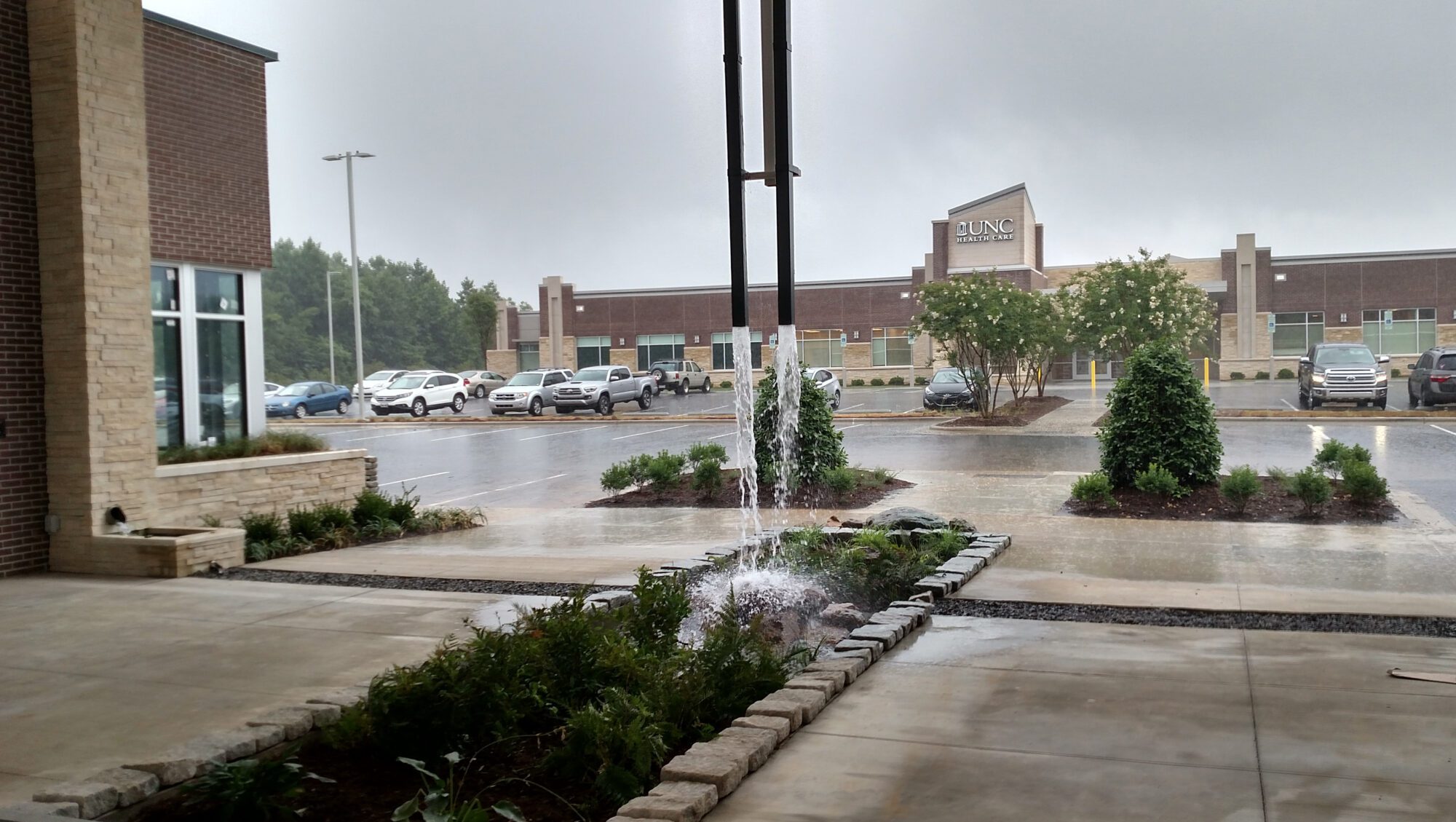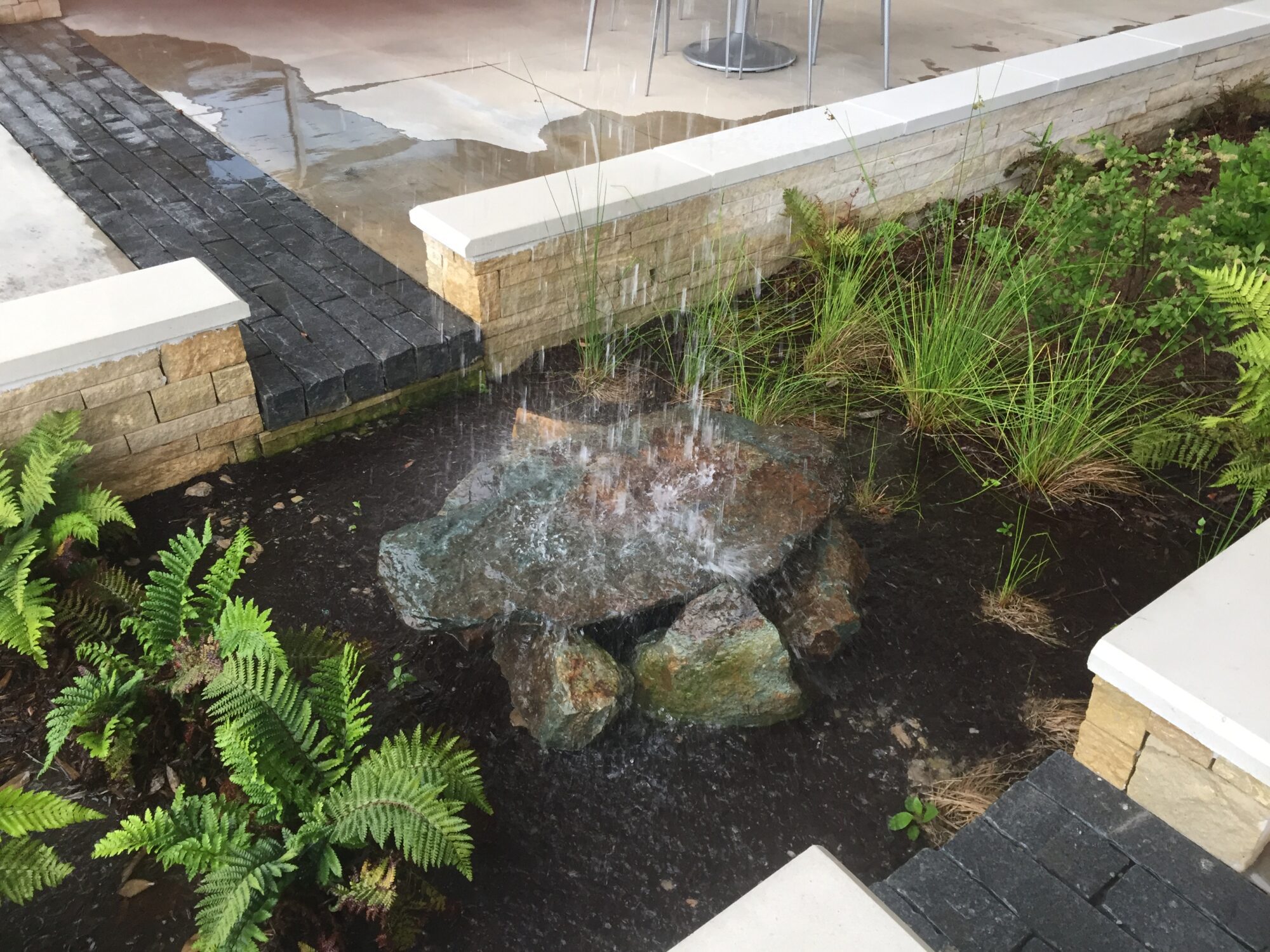At the heart of Chatham Park, a 7,000+-acre community, Medical Office Building #2 is a beating heart of human wellness and environmental sustainability. Between two 8,500 SF modern office suites, WithersRavenel and an architect collaborated to design a courtyard that integrates hard structures, soft landscaping, and moving water. This multifaceted space highlights the innovative and green vision that the development team has for Chatham Park and will set the tone of the development throughout all future phases.
The site was specifically selected as an area suited to high-density development; there were no stream buffers, wetlands, or showcase trees within the site boundary, and the existing vegetation was mainly young growth pine trees with minimal undergrowth.
The building itself was designed to meet the rigorous sustainability requirements for a LEED Core & Shell certification. In addition, a set of Sustainable Tenant Guidelines were developed to ensure the tenant improvements that follow continue the sustainability practices that were established in the shell building.
The Chatham Park master plan exceeds the State’s and Town’s minimum water quality, flood control, and nutrient management design standards, and this building is no exception. The central stormwater feature receives runoff from the stunning butterfly roof via free-falling downspouts and from roof leaders via granite runnels built into the courtyard. The engineered planting media promotes plant life while filtering and cleaning runoff from the building’s rooftops and canopy above. Stored rainwater feeds a drip irrigation line serving adjacent landscaping.
Maintenance of the stormwater facilities will be overseen as a joint effort shared by the property owners and a Chatham-Park-designated Stormwater Administrator. Community outreach about the sustainable features found at Medical Office Building #2 is a key component to the success of the overall Chatham Park development, so the development team provides tours of the facility whenever government officials, prospective tenants, designers, and members of the public visit.


