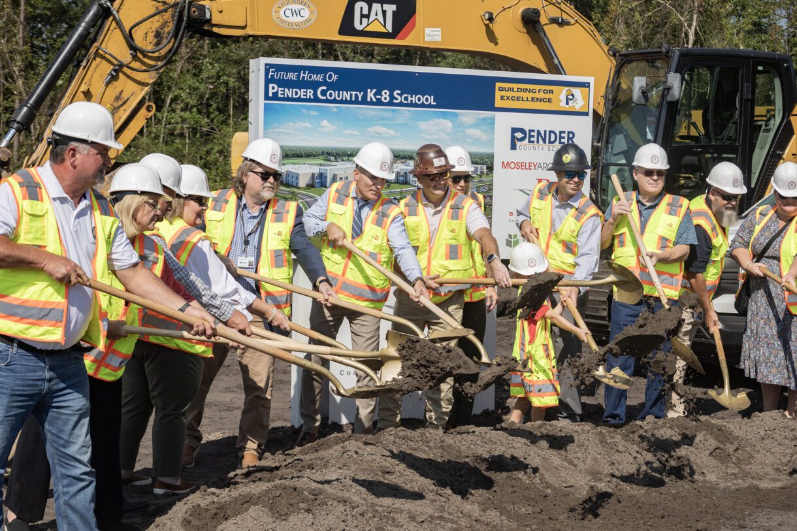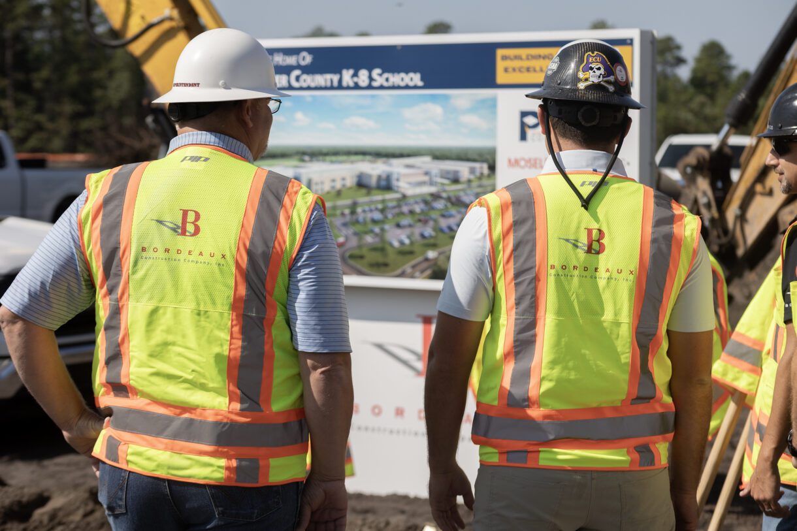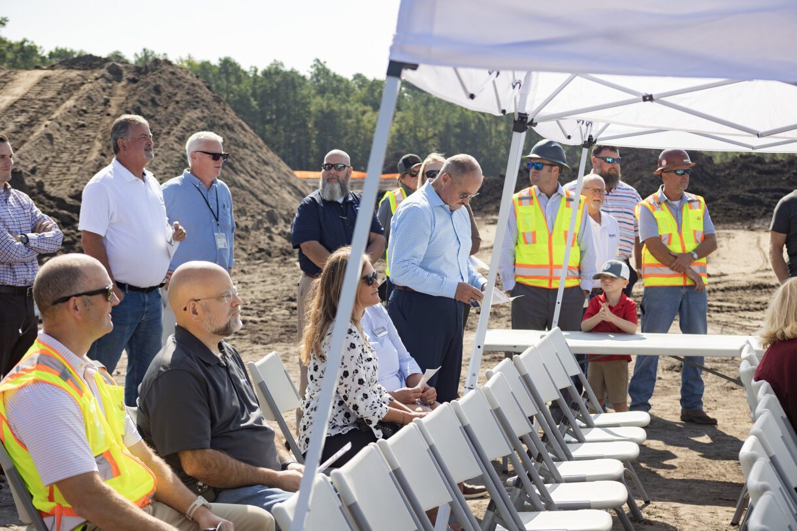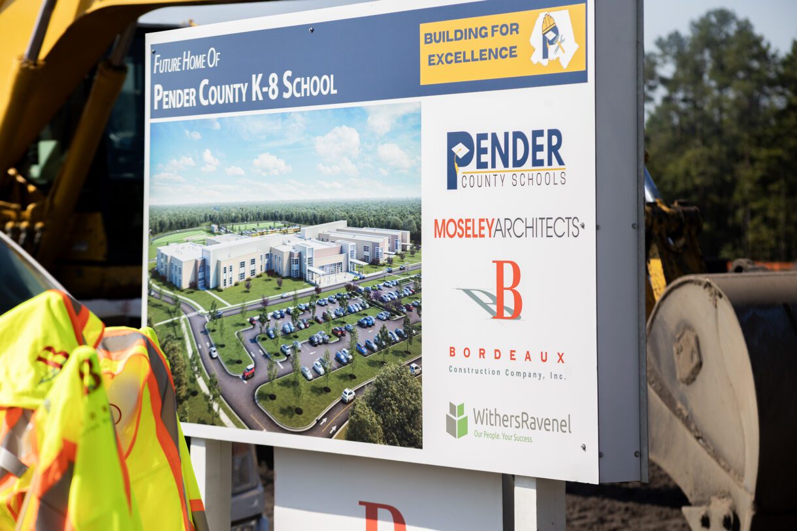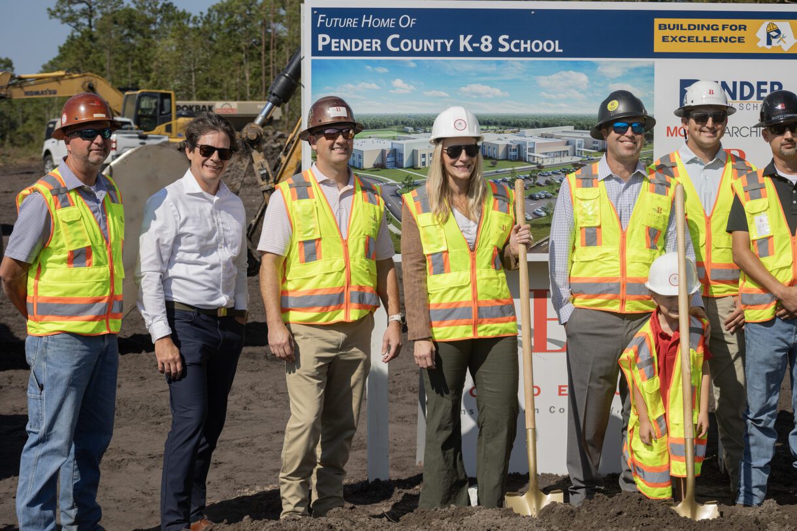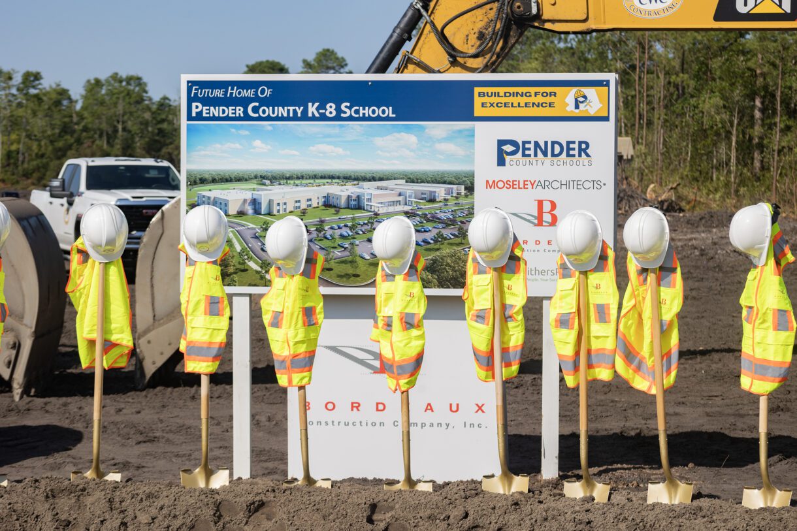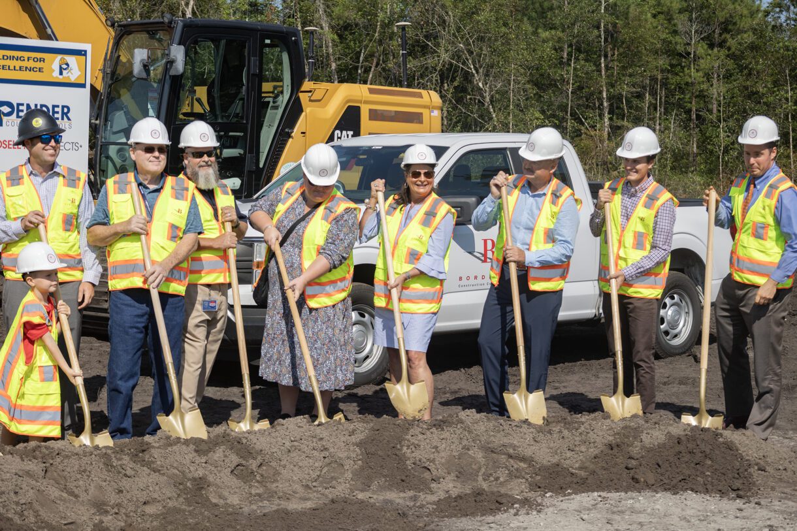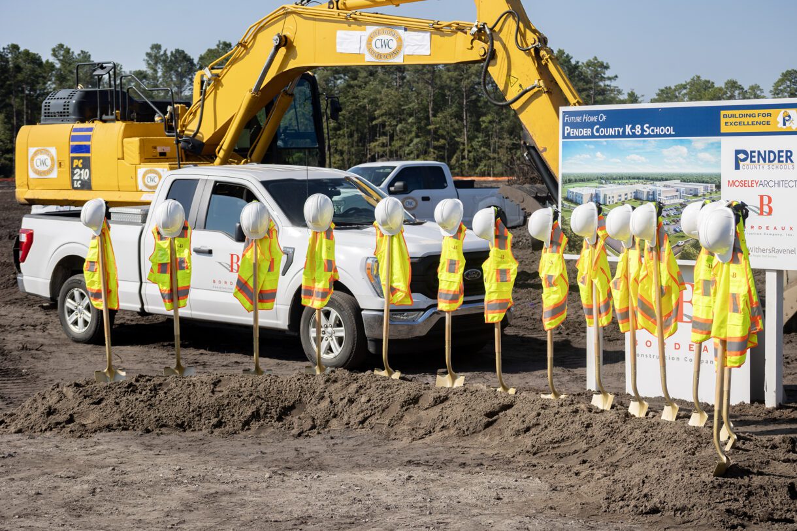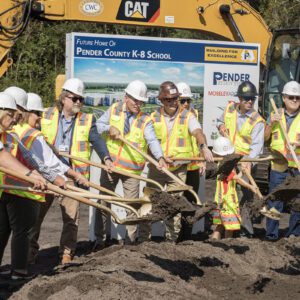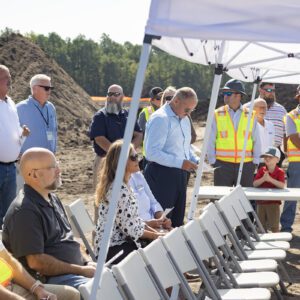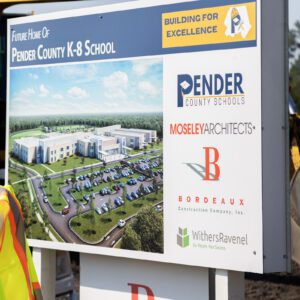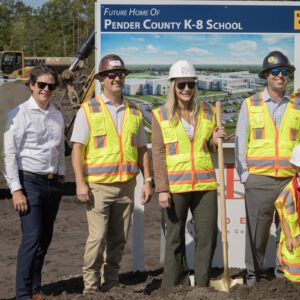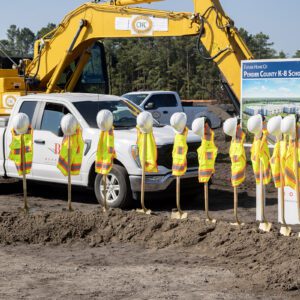A new K-8 school in Pender County is starting to take shape thanks to a design-build collaboration.
Moseley Architects, Bordeaux Construction, and civil/site engineer WithersRavenel are working together on the new site. The new school design should alleviate overcrowding in schools in eastern Pender County. The design-build collaboration allows site work to commence while the building design is being finalized. The school is set to tentatively open for the 2027-2028 school year.
What are features of the new Pender County school?
Highlights of the school project include:
- 290,000 square feet, with an elementary school (ES) and middle school (MS) wing
- 78 classrooms
- 2,312 student capacity between the ES and MS wings
- Separate dining rooms and gyms for each wing
- Classrooms for music, dance/drama, art, health and a STEM lab in the MS wing
- Playground, baseball/softball field, and multipurpose field
- Parking for employees, visitors, and buses
- Combined ES/MS courtyard
WithersRavenel is responsible for preliminary engineering services related to water, sewer, and stormwater. Additionally, our team created the master site development plan and surveying for the proposed location. Finally, we conducted a water system analysis using flow and pressure data. Our team obtained data from hydrant testing to construct a hydraulic model.
Other tasks include:
- Securing permits from the North Carolina Department of Environmental Quality (NCDEQ)
- Developing site grading and erosion control plans
- Creating site lighting plans
- Mapping 401/404 impacts
- Obtaining NCDOT encroachment permits
- Overseeing construction administration
- Obtaining SCM certifications
Click here for the latest update on construction progress.

