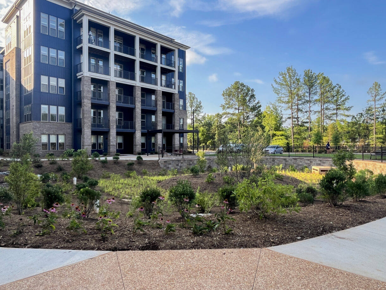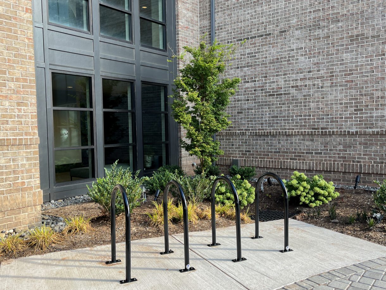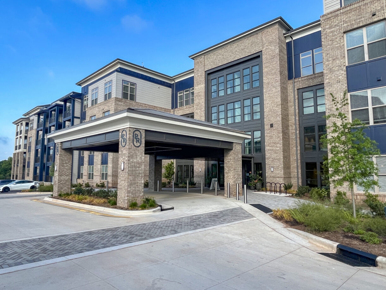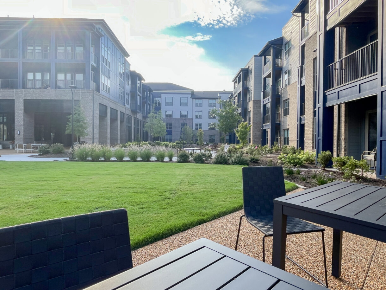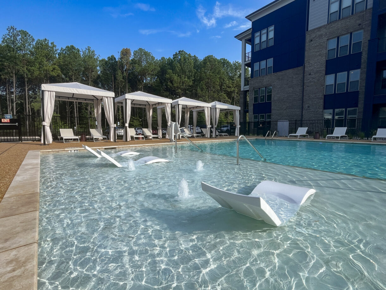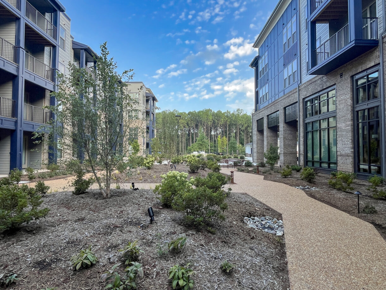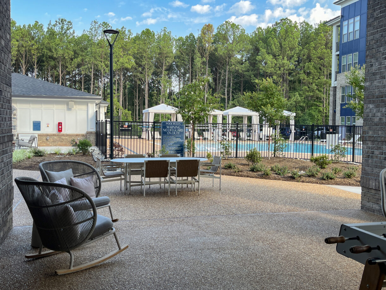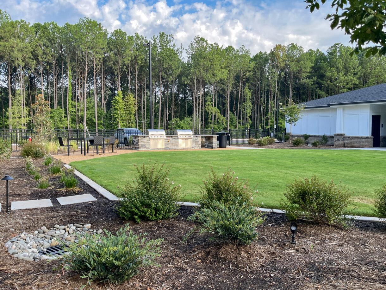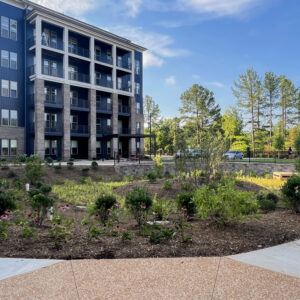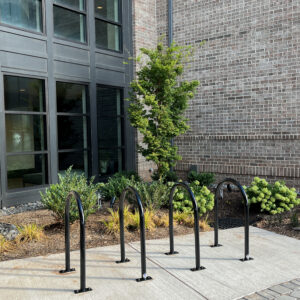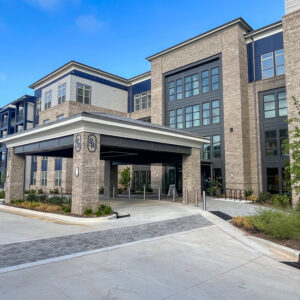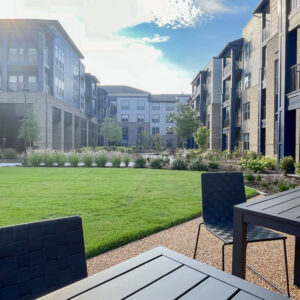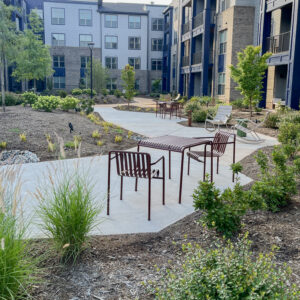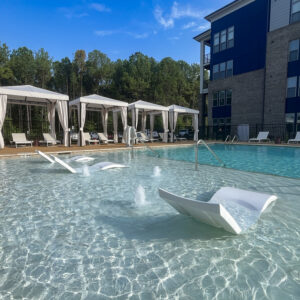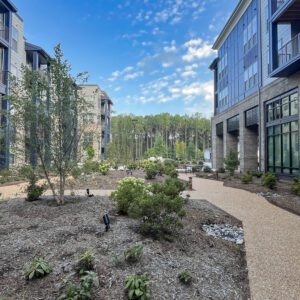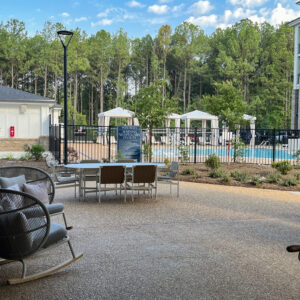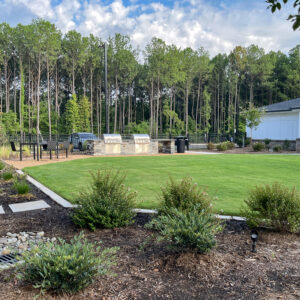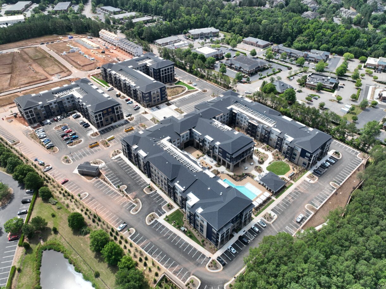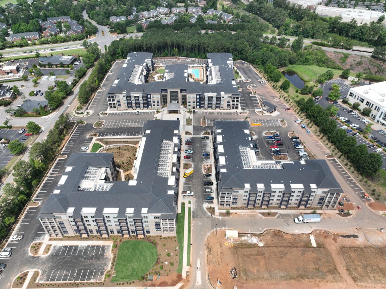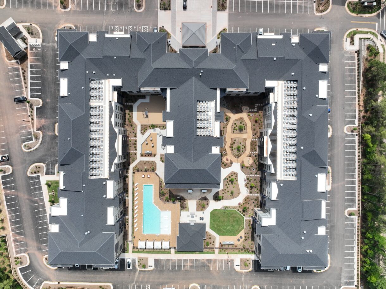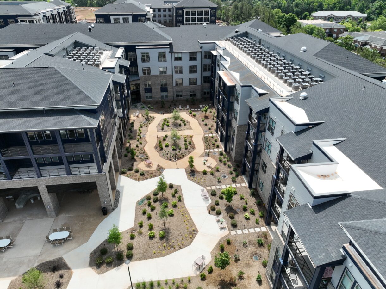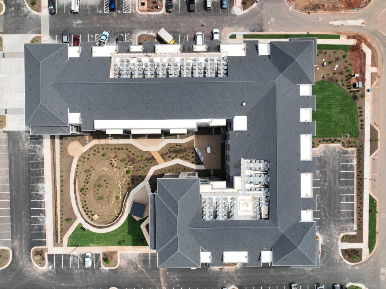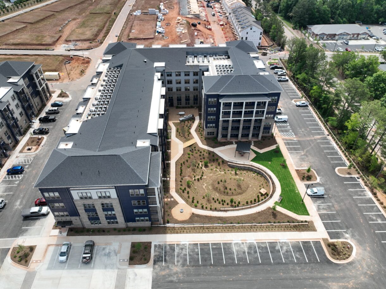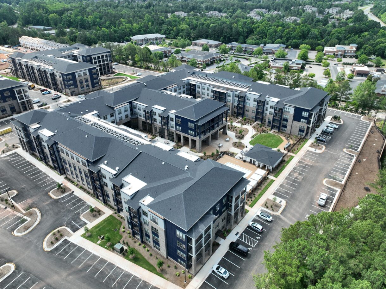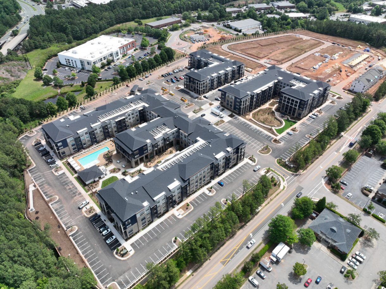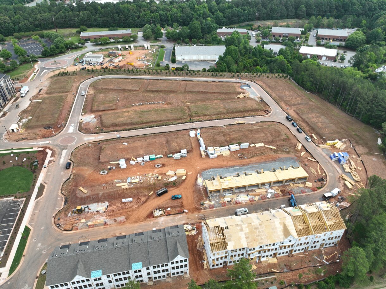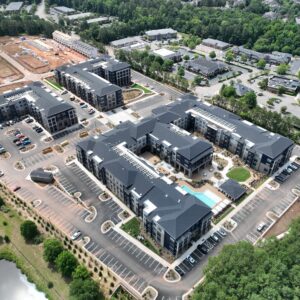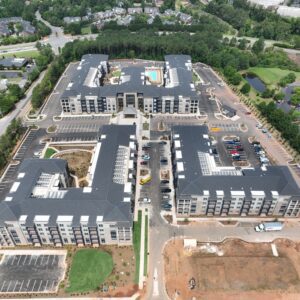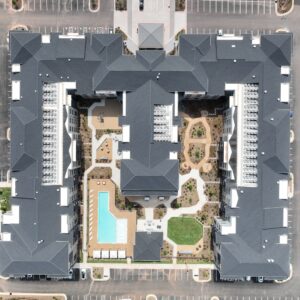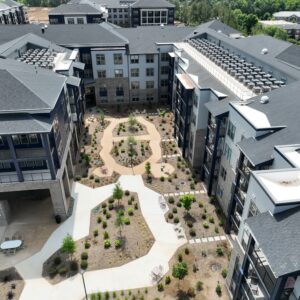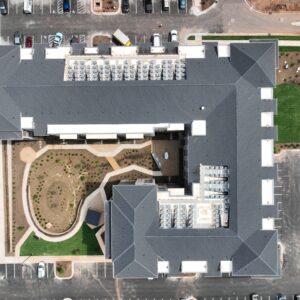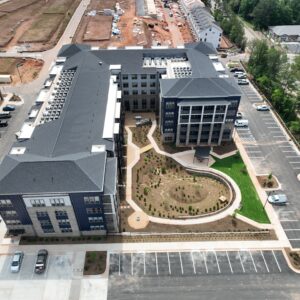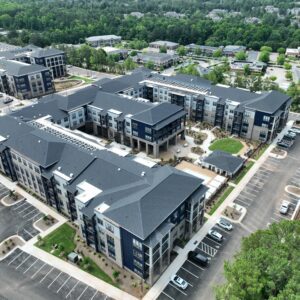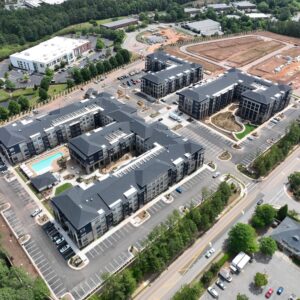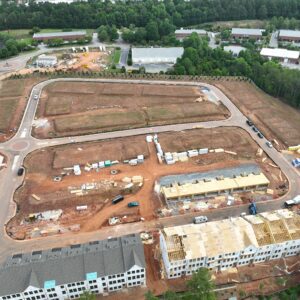Just over two miles northwest of downtown Cary, a more than 25-acre site that once contained aging radio towers is being reimagined with 425 apartments and more than 100 townhomes.
Preston Ridge Apartments was developed and built by Akridge/Kettler while Mews at Preston Ridge Townhomes is being built by Dream Finders Homes. WithersRavenel is providing a range of engineering and project management services for both communities, including site/civil development, permitting, surveying, SUE, landscape architecture, stormwater, environmental, road design, utility easements, and construction services.
The three buildings at Preston Ridge Apartments are complete. Construction of the Mews at Preston Ridge Townhomes is underway.
Among the unique aspects of site development at Preston Ridge Apartments is an extensive underground stormwater detention system. The principal stormwater device on the apartment side of the development is a one-of-a-kind, cast-in-place concrete, underground sand filter. Not only does the device manage discharge intensity and treat stormwater runoff, but it also serves as a retaining wall that supports the site above and features a form-lined concrete aesthetic finish. Additionally, a bioretention pond with extensive plant features serves as an attractive courtyard for the second apartment building, while a large underground sand filter serves the townhome side of the development. The extensive plantings are over and above the Town’s requirement, and enhance the living experience in the courtyards.
On-site apartment amenities are top-notch and include a resort-style pool, dog park and pet spa, fitness center, clubhouse, walking trails, and EV charging stations. Townhome amenities include rooftop patios, spacious floor plans, a dog park, and a garage for each unit. A major feature of the townhomes is how the front of the units face a community open space. The central “promenade” includes additional amenities such as a playground area and a gazebo.

