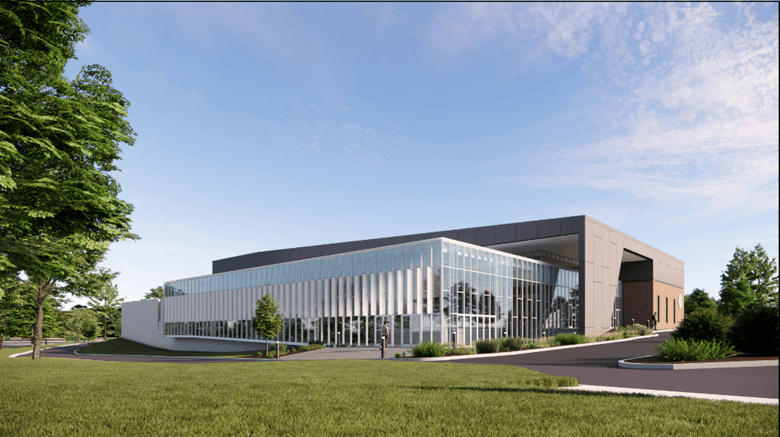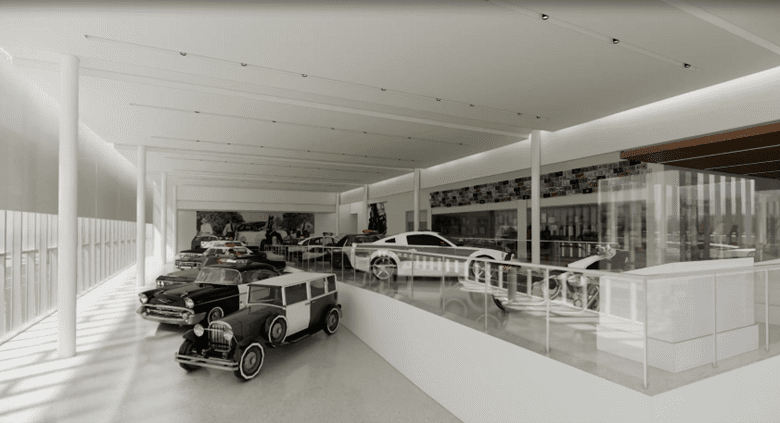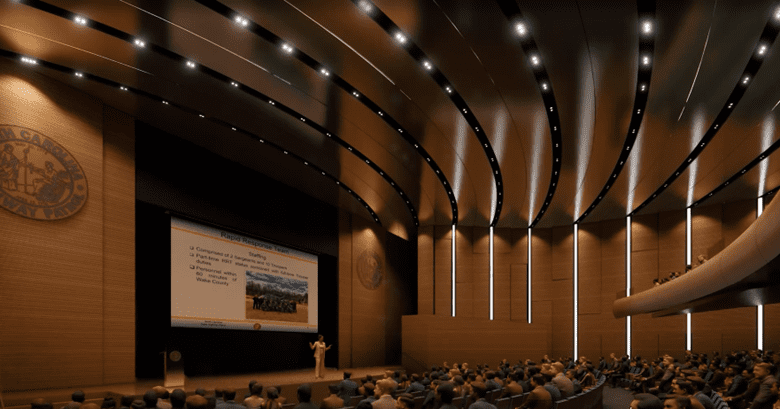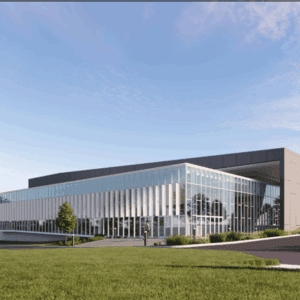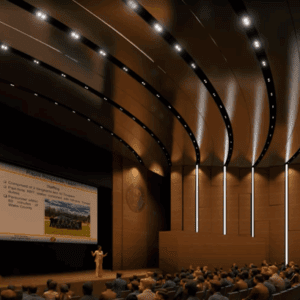State law enforcement agencies are getting an upgrade and additions to their facilities in Raleigh, through phased projects initiated by the North Carolina Department of Public Safety (DPS).
WithersRavenel’s team has been involved in this endeavor, which DPS broke ground on in 2023. One of the projects includes an auditorium and museum building for the State Highway Patrol (SHP) off Garner Road. This new building will be part of DPS’s larger campus. It includes other SHP offices and the State Bureau of Investigation (SBI) buildings.
The wider campus was built in the 1930s. Under Phase I, buildings are being renovated or replaced with new construction of upgraded facilities on the SHP section of the campus. SHP is in need of an auditorium that could be the venue for its graduations and other events. Currently, the SHP uses off-campus venues for such events.
The new building will be on land that was not developed before. It will have a museum that shows the history and achievements of the SHP. This is Phase II of the overall project, which is being led by architectural firm Smith Sinnett Architecture.
WithersRavenel is providing a range of permitting, planning, engineering, and landscape architecture services for this phase. The approximately 33,000-square-foot space will house a more than 500-seat, two-level auditorium. It will also include an 8,350-square-foot museum space that will accommodate displays such as vintage patrol cars.
What does the new State Highway Patrol Facility Include?
The site design for the new auditorium and museum building includes an amenity area at the entrance to include outdoor exhibits and a memorial, a parking lot, and stormwater improvements to include on-site design and bypassing of site runoff from Garner Road. Additionally, there will be a new water main going into the campus.
The auditorium project has so far included (state-mandated) advance planning that was approved by the State Construction Office (SCO). We have also completed due diligence and a schematic design. Following the approval of design and funding, construction is likely to begin in early 2026.
For Phase I, WithersRavenel worked directly with DPS on the existing SHP/SBI campus. The campus originally was the site of the School for the Deaf. The approximately 83-acre campus was built up through the 1960s and ‘70s. During the advanced planning process and following the completion of Phase I design (currently under construction), a need for coordinating utilities and stormwater master planning for other future phases came up. Our engineering team then completed the master plan for utilities and stormwater. This provides greater efficiency as future facility improvement phases kick off. It also helps streamline and clarify funding needs for aging infrastructure.

