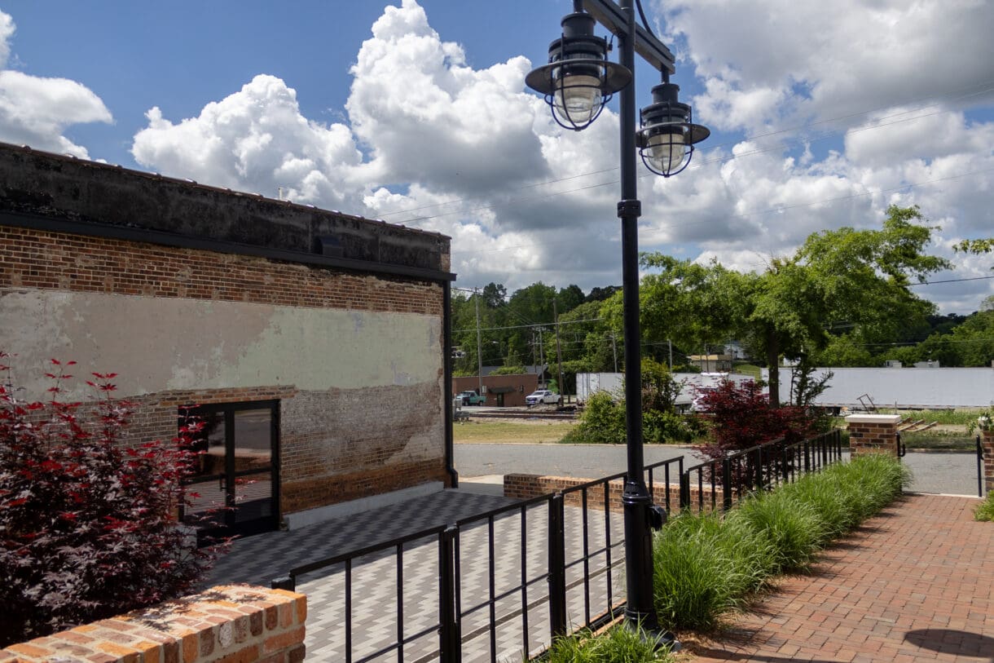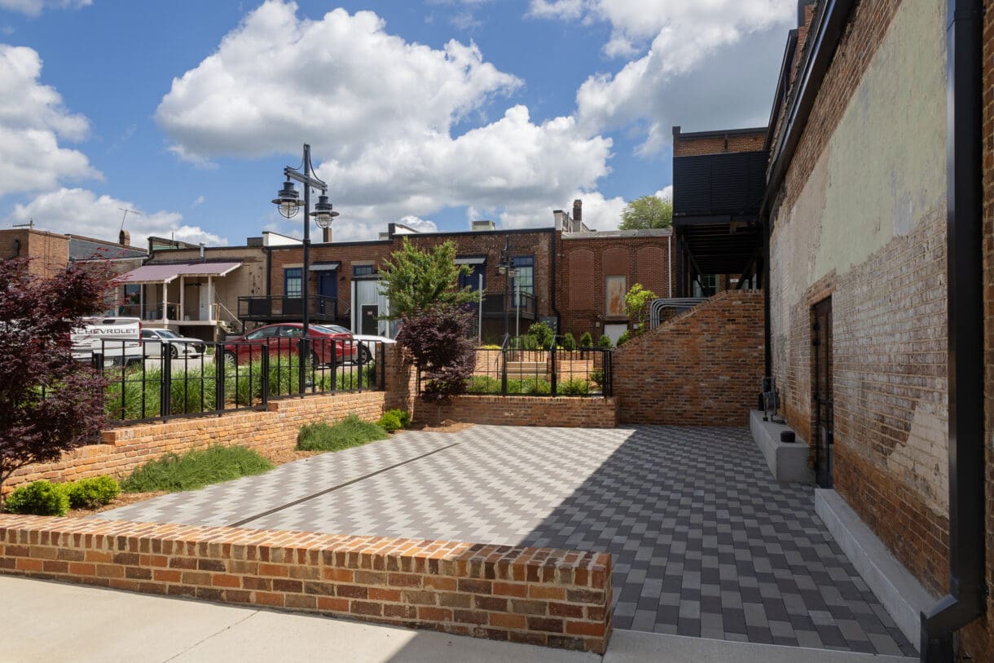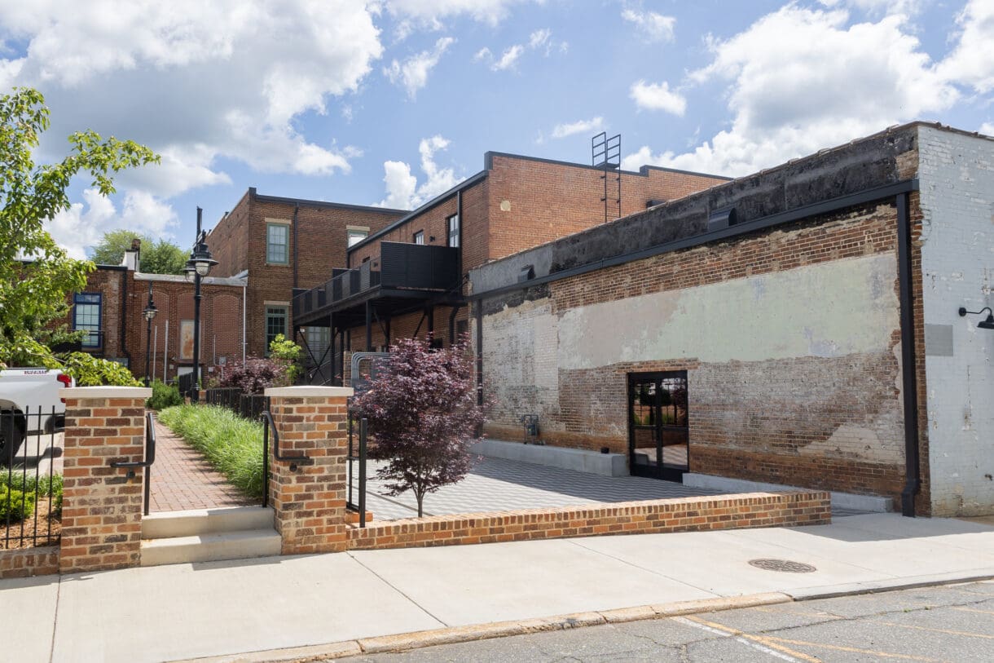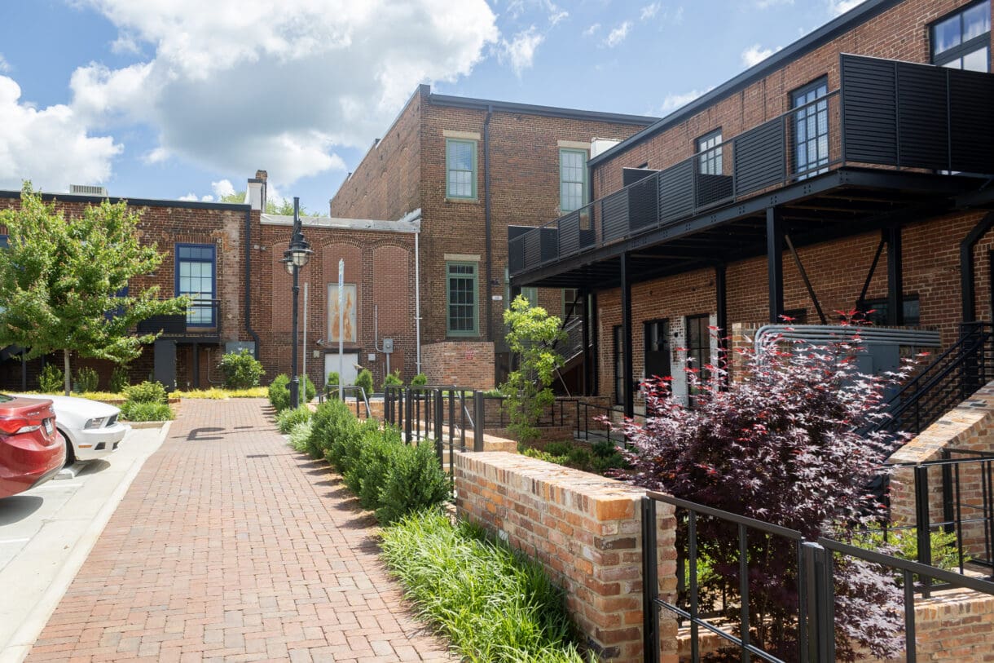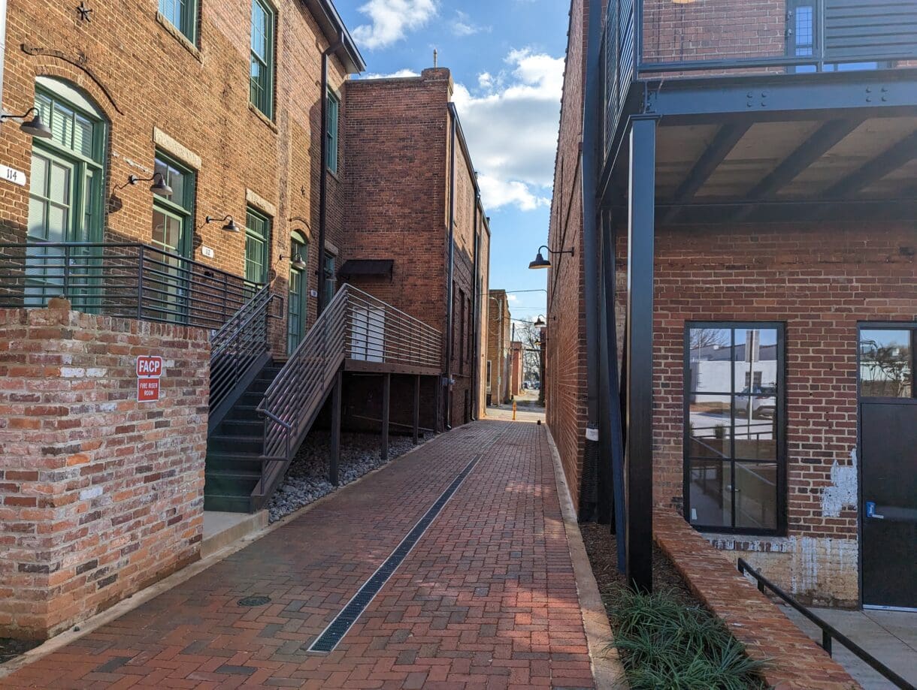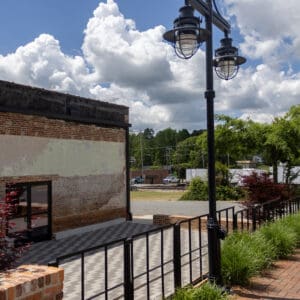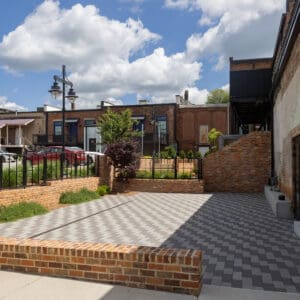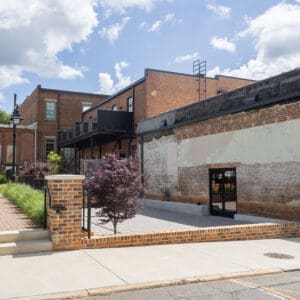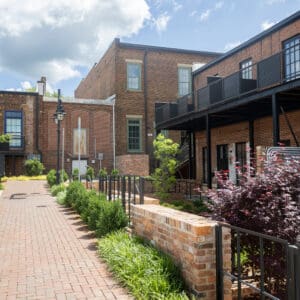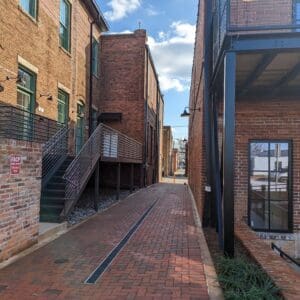WithersRavenel, architect MHAworks, and the Wren Corner Properties are giving three historic buildings in downtown Siler City a new lease on life. The new development is called Siler Station (formerly the Raleigh Street Gallery).
The historic brick buildings are being transformed into an 8-unit apartment complex, an artisanal butcher shop, and a Brewpub.
WithersRavenel’s landscape architecture studio designed a pedestrian alley, streetscape improvements, and a beer garden to complement the adaptive reuse project and encourage foot traffic for the property and adjacent retailers. Unique characteristics include a mix of historic materials and modern technology; for example, the light poles on site are from American Tobacco Campus, and were retrofitted as LEDs and reinstalled on the property. Additionally, the site walls and piers were crafted using repurposed 100-year-old handmade bricks.
The firm’s consultant services included conceptual design through construction documentation, surveying, site planning, utility extensions, site lighting, and permitting.
The development aims to create a destination in downtown Siler City like the one found in nearby Pittsboro. At the same time, Siler City hopes to capitalize on the visibility and popularity of the Chatham Park development, which will add 7,000+ acres of residential, commercial, mixed-use, and public space around Pittsboro.

