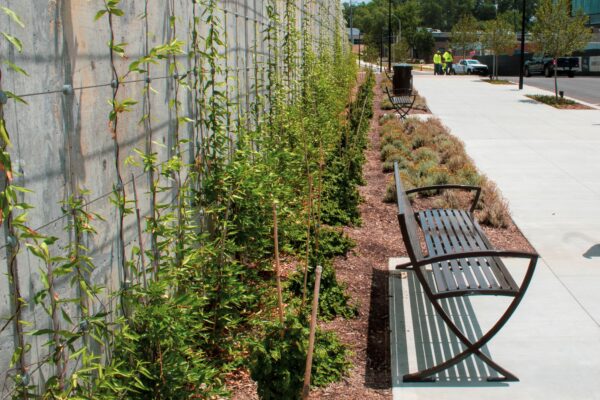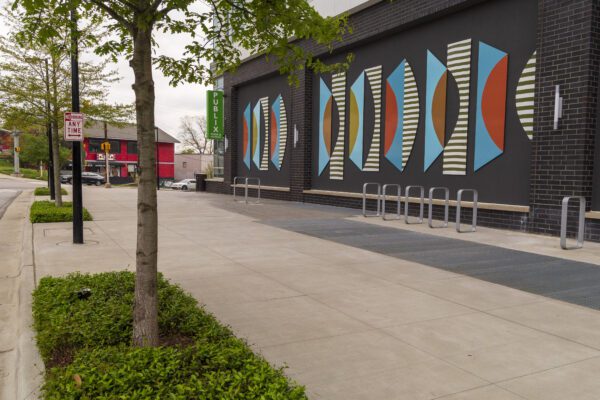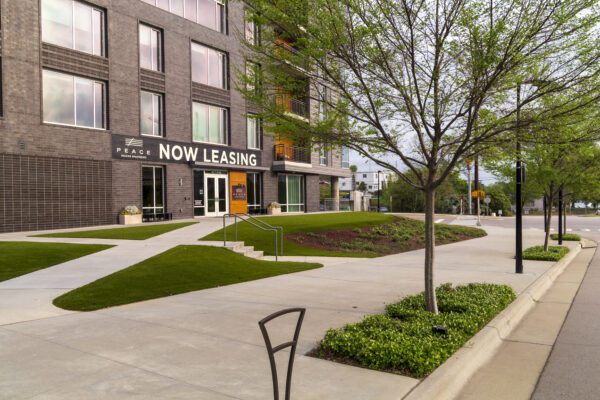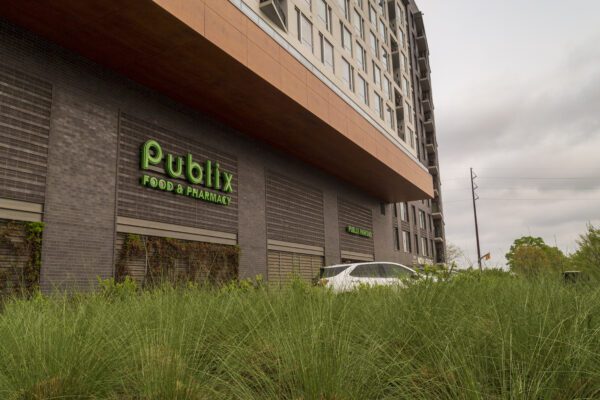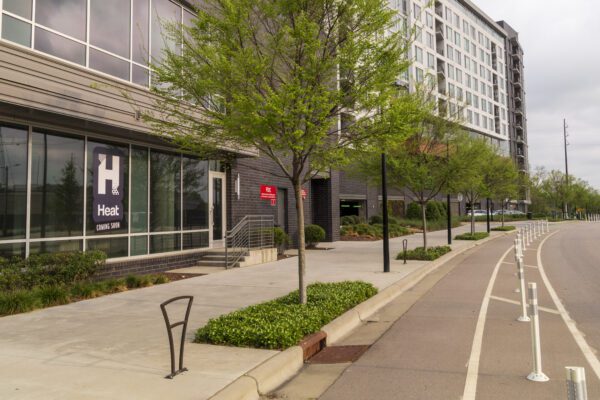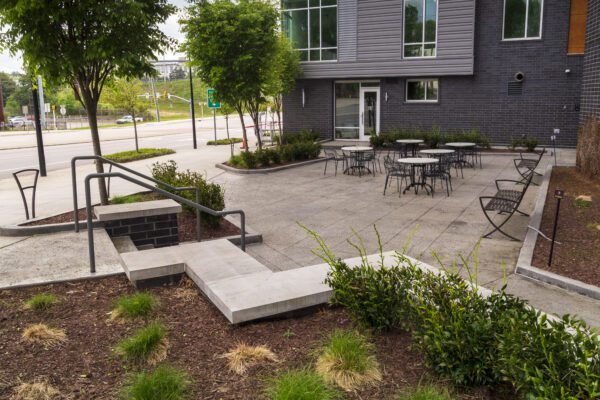Smoky Hollow is an urban infill mixed-use project currently under construction in Raleigh’s Downtown District. It features a twelve-story building with a 50,000 SF retail grocery, ancillary retail use, and 445 apartment dwellings.
Phase I involves the construction of 417 apartment homes above downtown Raleigh’s first Publix grocery store and approximately 5,000 SF of retail space.
Phase II involves the construction of office space, structured parking, more apartments, and a pedestrian promenade surrounded by 40,000 SF of street-level restaurants and retail.
Phases I and II are complete. Phase III, which will feature additional multi-use development, has not yet begun.
The scope of the project included the re-alignment of the City’s street grid, which created new land blocks, in response to an adjacent bridge replacement project by the North Carolina Department of Transportation.
The project also involved the installation of a 4½” domestic meter and the construction of an underground vault for Duke Energy electrical transformers and switch gear.
WithersRavenel provided comprehensive land development services for the project, including environmental assessment/remediation, survey, land planning, landscape architecture, and civil engineering. Our team led the site plan approval and permitting processes with the City of Raleigh.

