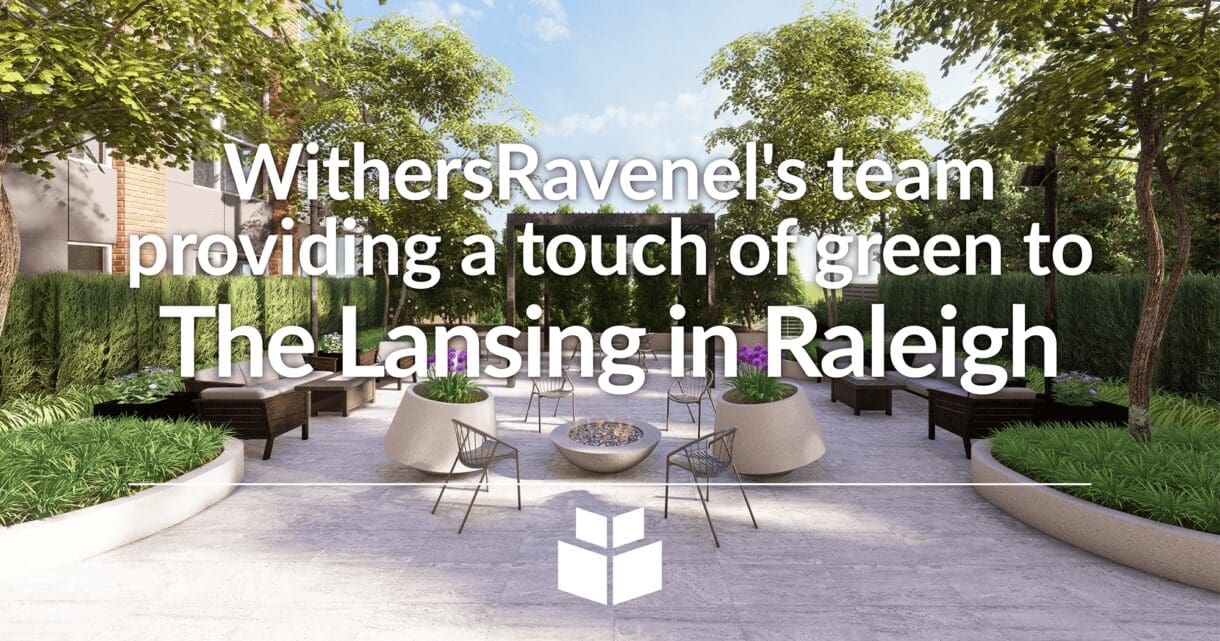
The seeds of a rooftop garden are being planted in the heart of Raleigh. And WithersRavenel’s Landscape Architecture team is playing a leading role in the design of the luxurious site.
Not far from downtown in the Village District in Raleigh, Lambert Development has planned a 51-unit luxury condominium building called The Lansing.
The five-story structure with 52 parking spaces is proposed to be built on a 100,000-square-foot area. For the project, WithersRavenel’s multidisciplinary team also provided survey, rezoning, civil engineering, and permitting and entitlement services.
WithersRavenel’s landscape architecture efforts are led by Senior Project Manager Daniel Whatley. He said the overall project is a collaborative effort involving Lambert Development and the architectural firm MHAworks.
As readily available land near downtown becomes a thing of the past rooftop amenities are increasingly an important part of residential and commercial infill developments such as The Lansing, Daniel said. “We have been doing more and more of these engineered landscapes recently.”
Rooftop garden
This particular rooftop garden is planned at the lobby elevation, which puts it above the parking deck. Some of the condo units will face this green space, while the others will have a view from above.
Among the amenities designed by the WithersRavenel team are a centralized firepit with communal seating and lounging areas. The courtyard also has an outdoor kitchen and dining area which creates a seamless connection to the interior club space.
“Most importantly, in my mind, is the landscape—plantings and lighting which provide a lush green surrounding to an otherwise very urban setting,” said Daniel.
Creating a garden on a terrace in the middle of a city has its challenges. “The biggest challenge is that we want it to feel like a typical in-ground landscape with large robust plantings that are in scale with the surrounding building. The fact that is it an on-structure rooftop garden should be hidden in plain site to the average visitor.” Daniel said. “Our design includes a variety of large surface planters and engineered plant beds that provide the soil volume required to grow traditional ornamental trees and shrubs.”
Choosing trees
The design includes a pedestal paver system. “It allows for space beneath the pavers for root zone, soil media, drip irrigation, and various other utilities needed to make the garden an attractive and resilient overall system” according to Daniel. “We also had to think through waterproofing systems and weight limitation through collaboration with MHAWorks.”
Trees and planters have been selected to be smaller-maturing specimens , which will be more compatible with the unique environment. “Again, we really wanted to make it feel lush and full, regardless of the fact that it is on a rooftop.”
The WithersRavenel team looks forward to watching the verdant view take shape as The Lansing condos come to life in Raleigh.
Learn how we can provide interesting landscape architectural ideas for your next project. Reach out to Senior Project Manager and Landscape Architect Daniel Whatley, PLA, at dwhatley@withersravenel.com.
