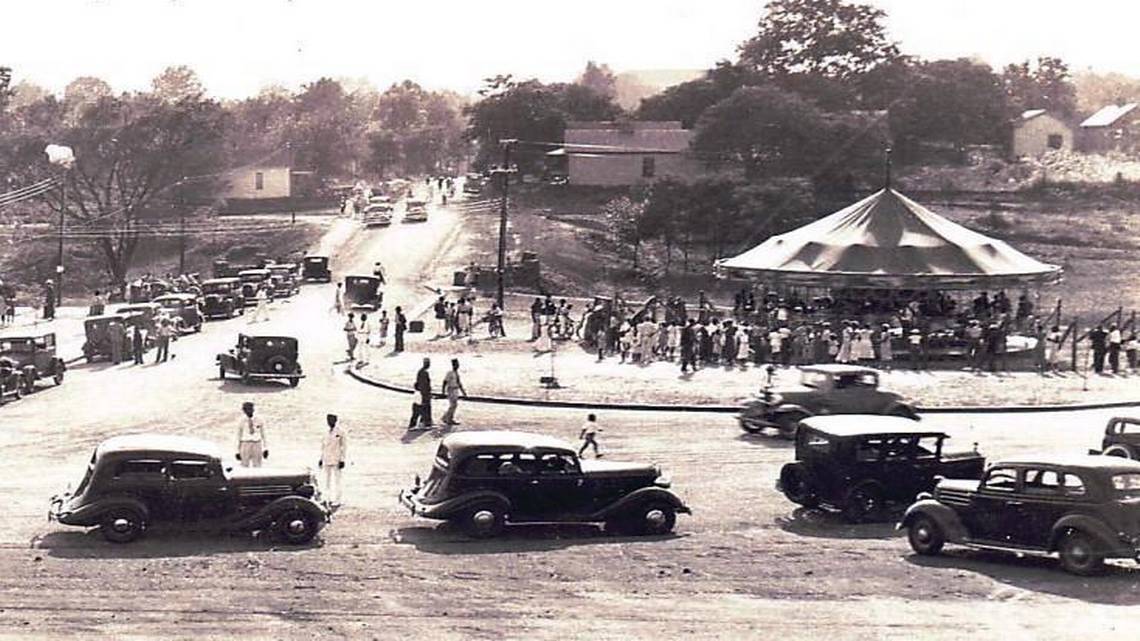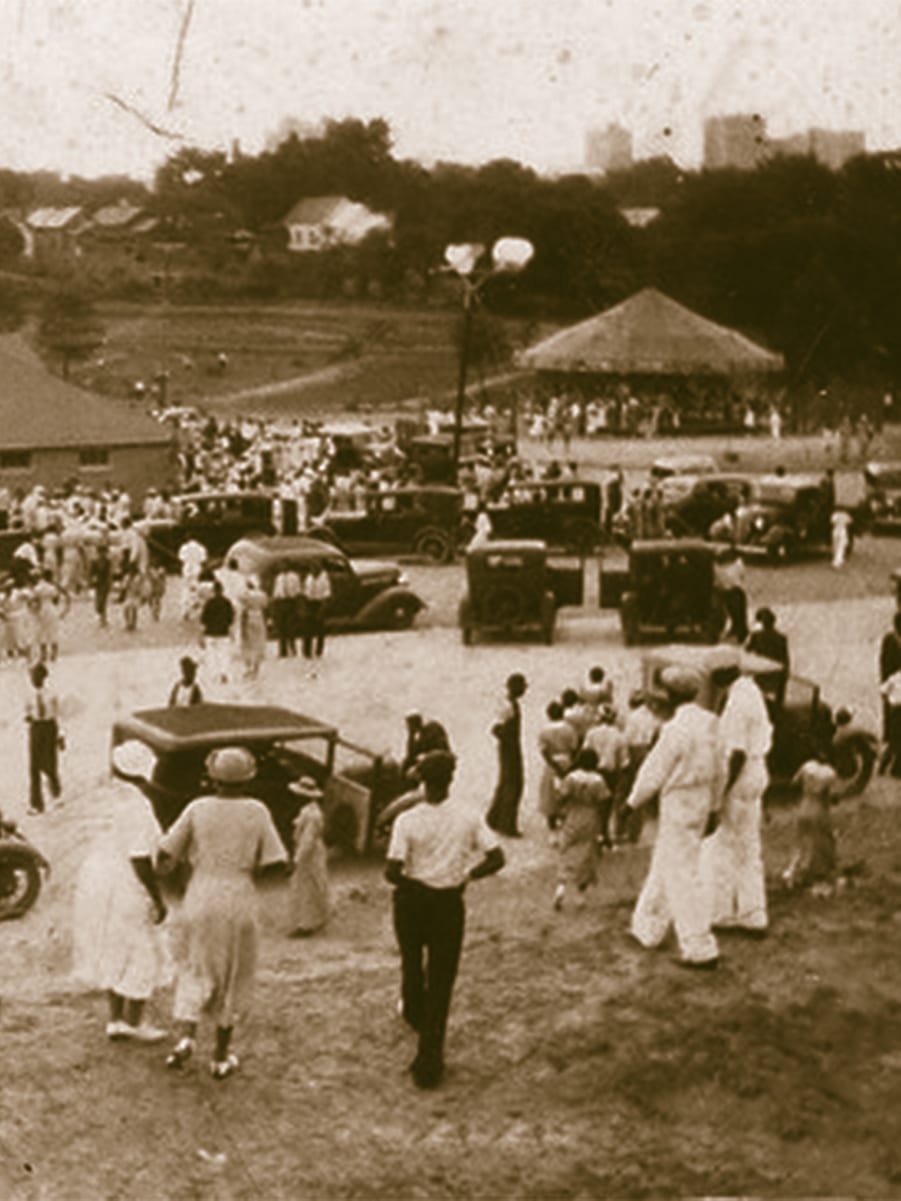
Constructed in 1937 as a “separate but equal” recreation facility in Raleigh, John Chavis Memorial Park has stood witness to the changing landscape of civil rights in the region and the U.S. South. WithersRavenel is assisting Signature Design Collaborative with the implementation of an interpretative plan, John Chavis Park – Past to Present, that shares the park’s history and its enduring value to the surrounding African American community and the people of Raleigh.

John Chavis Memorial Park is located on the south side of downtown Raleigh in what is now the Chavis Heights neighborhood. The park was designed by G. Robert Derick, a National Park Service landscape architect and a 1920 graduate of Massachusetts Agricultural College (now University of Massachusetts Amherst). Derick also worked on Moore Square and Nash Square in Raleigh.
The park’s original design reflects the principles of the architectural movement known as National Park Service Rustic or, colloquially, Parkitecture. Developed in the early and middle 20th century, Parkitecture favored natural materials and handwork techniques and rejected the hallmarks of industrialization such as rigid symmetry and machine-made consistency.
The park was funded from a mix of sources, including the local government, civic organizations, and the Works Progress Administration. It was one of the few segregated recreational facilities built in North Carolina during this period that received federal funding, underscoring the complicity of the federal government in discriminatory state-level policies.
Despite its inauspicious beginnings, John Chavis Memorial Park continued to provide vital green space and recreational opportunities in an otherwise urban environment throughout the Jim Crow era and following integration. In 2016, the National Park Service recognized the value of the park by adding it to the National Register of Historic Places.
Following that designation, the City of Raleigh elected to renovate the park. The renovation plan involves preserving the contributing historical structures still in use, eliminating an obsolete pool facility, and adding active and passive recreational elements.
A two-story community center will feature a full-size indoor gym, elevated walking track, fitness center, and numerous classroom and meeting spaces. The original Carousel House will be upfitted to make room for interior event space and exterior bathroom access. The community center and Carousel House will be linked by a central plaza with a splashpad and playground.
Throughout the park, interpretive exhibits will highlight the experiences of the Black community during the park’s 84-year history. Signature Design Collaborative has opted not to rely on an archaeologist or historian for this portion of the project, choosing instead to work directly with the community by conducting meetings, interviews, and other public outreach efforts to uncover and understand what stories the community wants to tell about its rich history.
WithersRavenel is providing permitting and design review assistance for the cultural interpretive exhibit. The approved signage will be installed in phases, with the first phase slated for completion in time for an early summer 2021 ribbon-cutting ceremony.
In honor of Black History Month, we’re spotlighting work taking place in North Carolina’s historically black communities. Public engagement and collaboration are key on these projects, and we have been challenged to approach each one with open-mindedness and sensitivity. These communities have introduced us to more of the rich and varied cultural history of our state, and it is a privilege to be a part of showcasing everything they have to offer.
